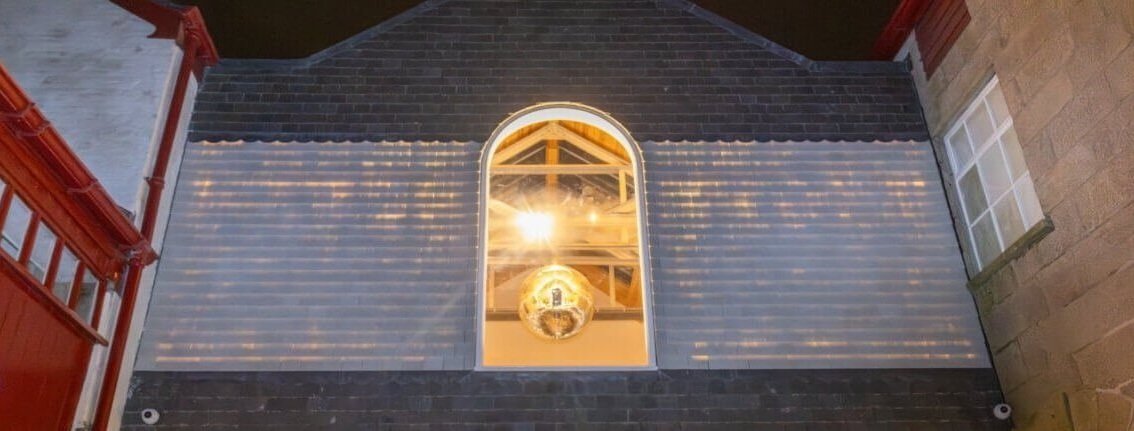Development and Fabrication of Recycled Glass Shingles for Redruth Buttermarket Restoration
Discover the sustainable transformation of the Buttermarket in Redruth, Cornwall, featuring 800 white shingles from 1.5 tonnes of recycled glass bottles. Crafted by Oseng-Rees Reflection with Thread architects, these tiles blend naturally with traditional slate, showcasing a unique fusion of historical preservation and modern sustainability, highlighting environmental responsibility in architecture.

Project Overview
Oseng-Rees Reflection Ltd played a pivotal role in the transformation of the Grade II listed Buttermarket building in Redruth, Cornwall, by developing and fabricating 800 custom shingles crafted from recycled glass. This initiative showcases the potential of integrating circular economy principles into contemporary architecture while breathing new life into a historic site. The success of this project is attributed to the visionary design of Architect Jen Boddington and Director Claire Fear from Thread Ltd, whose innovative approach has harmoniously fused historical preservation with modern sustainable practices throughout the restoration process. The transformation of the Buttermarket complex is the result of the dedicated efforts of Redruth Revival CIC, a community-driven project that has received funding from the National Lottery Heritage Fund, Historic England, the Architectural Heritage Fund and the High Street Heritage Action Zone in partnership with Cornwall Council.
Creating the Glass Wall
Discover the inspiring journey of designing and creating the glass wall that earned a finalist spot at the prestigious Surface Design Awards. From innovative ideas to meticulous craftsmanship, explore how this exceptional project came to life.
Finalist at Surface Design Award 2025
“Whatever it is, the way you tell your story online can make all the difference.”
We are thrilled to announce that the glass wall created as part of this project has been shortlisted for the Surface Design Award 2025, alongside architect Jen Boddington and Claire Fear. This recognition underscores the innovative nature of the project and its commitment to sustainability and design excellence. You can find more details about the award and other nominees at the Surface Design Show.
The installation of the recycled glass shingles represents a significant milestone in the restoration of the Buttermarket. This completed facade not only enhances the building's aesthetic appeal but also serves as a benchmark for sustainable innovation in architecture. These semi-transparent glass shingels or also called tiles, created from repurposed waste glass bottles, possess a unique quality of light transmission. The fusion process preserves each fragment of the original broken glass, resulting in a distinctive visual texture. Upon closer inspection, the origins of each glass fragment are still visible, adding individual character and depth to every tile. Installed as cladding on an external wall, the tiles integrate seamlessly with traditional slate, serving as an effective weather barrier. With a thickness of 8mm, these tiles allow natural light to filter in beautifully on sunny days, providing a dynamic view from within the courtyard building. The installation method follows traditional practices, ensuring a cohesive blend with the classic slate surroundings.
Sustainable Innovation
Design and Fabrication Process
The project not only focuses on the aesthetic restoration of a Grade II listed building but also champions sustainable practices. The shingles, made from 1.5 tonnes of discarded glass bottles sourced from local pubs and restaurants, demonstrate the art of recycling and sustainable craftsmanship. Each shingle represents a step towards responsible design in modern architecture, showcasing how waste can be transformed into beautiful, functional art.
The design process merged historical preservation with cutting-edge innovation. The choice to utilise recycled glass shingles was driven by the desire to create a distinctive facade that supports sustainable practices while integrating harmoniously with traditional slate shingles.
The fabrication process involved meticulous attention to detail:
Collection: Over six months, local establishments provided 1.5 tonnes of glass bottles, which were carefully cleaned and crushed.
Production: Using a low fusion temperature technique, the raw glass was transformed into large panels at the Oseng-Rees studio.
Cutting and Finishing: Water-jet technology was employed to precision-cut the glass into shingles, which were then coated with a hydrophobic layer to repel water and dirt, ensuring longevity and minimal maintenance.
“We have worked with our design team at Thread to commission striking new features that align with our principles of reuse and environmental and architectural sensitivity but add a bold modern element to our site. The design featuring Oseng-Rees Reflection Ltd glass tiles is one of the outstanding design additions that we believe contribute to making the Buttermarket a fine example of sensitive but creative restoration of a historic building using the best of innovative modern technology.”
“We specified recycled Oseng-Rees Refeflection’s glass for a distinctive shingle facade, supporting sustainable practices and local craftspeople while allowing the client to showcase their ethos through the building fabric. We are particularly happy with the outcome of how naturally the recycled glass sits next to the slate shingles, and that this innovative material integrates with the aesthetic of the historic buildings.”
Material Integrity & Insight
Testing and Approval
Given the innovative use of fused recycled glass for outdoor applications, rigorous testing was essential. The fused recycled glass material underwent extensive evaluations, including freeze-thaw cycles, heat and humidity resistance, and impact tests. The results demonstrated that the recycled glass exceeded the strength requirements, eliminating the need for lamination and paving the way for the shingles' approval for installation.
Carbon Footprint
As part of the project, each stage of the process was meticulously monitored, measured, and recorded for carbon footprint analysis. This comprehensive approach enabled the quantification of greenhouse gas emissions associated with the production of the recycled glass shingles. The data collected was analysed by the Future Homes UKRI Innovation Accelerator Project at the University of Salford according EN 15804+2 & ISO 14025/ISO 21930 using OneClick LCA software and Ecoinvent Database. This analysis covered stages A1 to A4 (from product fabrication to site delivery) project stages, which included energy consumption, material flows, carbon emissions, and waste generation during project delivery. For more information and to discuss your project please contact us.





















